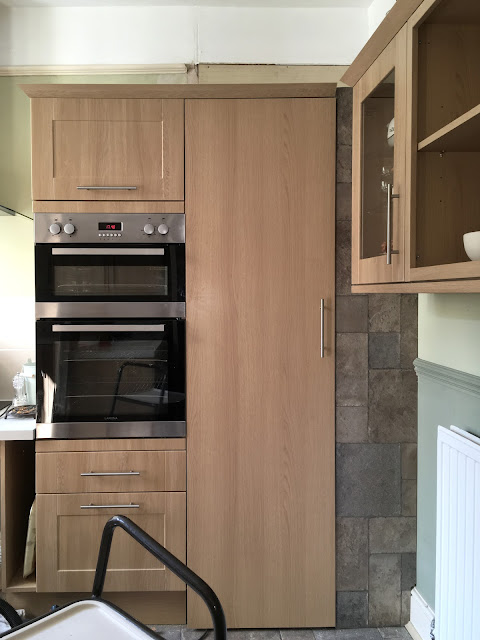The pantry project is well-nigh finished. The slab arrived on Friday and it fits perfectly, according to the template the carpenter made, and I have got everything moved into it now apart from the spices on the spice rack, which I will deal with after the electrician has been tomorrow to fit the light.
Yesterday I brought all the spare storage jars down from my studio where I’d been storing them since we moved here, and transferred various bits and pieces into them from miscellaneous jam jars, packets and containers, and had quite a job getting everything to fit nicely in the pantry. I am very, very glad I made all those extra shelves! There are quite a few duplicated items (some even quadrupled or more!) because it was so difficult to manage the old cupboard and there was a lot of stuff at the back that I’d forgotten I’d got. Eventually things will get used up and the pantry won’t be quite so full.
I also spent some time transferring everything from the tiny kitchen in the flat back into my lovely big kitchen. I’ve still got quite a bit of sorting to do, and things are ending up in new places now I’ve got the pantry, but I’ll get it all sorted in the next few days. I also need to clean through the flat kitchen now that the cupboards are all clear.
This evening I made labels for the jars. Yesterday I found some very attractive vintage labels on the Graphics Fairy website – free downloads, and you can print them out whatever size you want. I made three different sizes for the various sizes of jars I’ve got. Most of my jars are coffee jars with nice glass lids with a plastic seal – I’ve used this brand of coffee for years and have always saved the jars, which are designed for other use after the coffee is finished, which I think is a brilliant idea. In Serif PagePlus, I created several sheets of labels, adding the text in each frame, and then I printed them out on 100 gsm copy paper. I sprayed each sheet with a fixative spray to stop the inkjet printing from running.
I brought all the stuff down so I could work from the comfort of the recliner while watching TV with my hubby.
The first job was to cut the labels out roughly, and then fussy-cut them with fine scissors.
I stuck them onto the jars with PVA adhesive, using a brush I’d already ruined with gel medium some time ago. I wanted the labels to be the same height on each size of jar, and my hubby suggested cutting a strip of card for each size, to hold up against the jar and apply the label level with the top of the strip – a quick and easy way to avoid having to measure each one. I have saved these strips of card and will keep them with one or two spare labels (waiting for more coffee jars to become empty!) – having saved the PagePlus file, I can print out any more labels I need in the future, knowing that the design will be identical.
Here are some of the jars with their labels attached.
Once this was done, I painted a layer of regular matte gel medium over the front of each label to seal it, and carefully wiped the surrounding glass clean with a piece of kitchen paper. I want to be able to wash the jars without the labels coming off or getting damaged, and the gel medium should protect the labels from getting dirty in use. The last step was to remove all the slips of paper inserted in the jars to tell me what the contents were! So nice that they are no longer needed. For the first time, I have got everything properly labelled, and not only that, but they look stylish and attractive, too.
The jars are all now back in the pantry on the shelves and they look great!
I shall photograph the pantry again tomorrow to show it complete. It will be easier to do it once there’s a light in there. I still have the magazine racks and hooks to attach to the inside of the door, but won’t do this till the electrician has finished fitting the light.
It looks as if I shall get all this finished before the arrival of the kittens. Today was the first day I used the kitchen again properly, and it was such a joy! My hubby made me laugh because he was on auto-pilot and kept going into the wrong kitchen! I haven’t done this once – probably because my mind is so full of having my own kitchen back, and enjoying the pantry. Having a walk-in pantry, complete with a slab, and manageable shelving, has been a long-time dream of mine – I’ve never had one before and it’s absolutely brilliant.
More photos after tomorrow!
















































